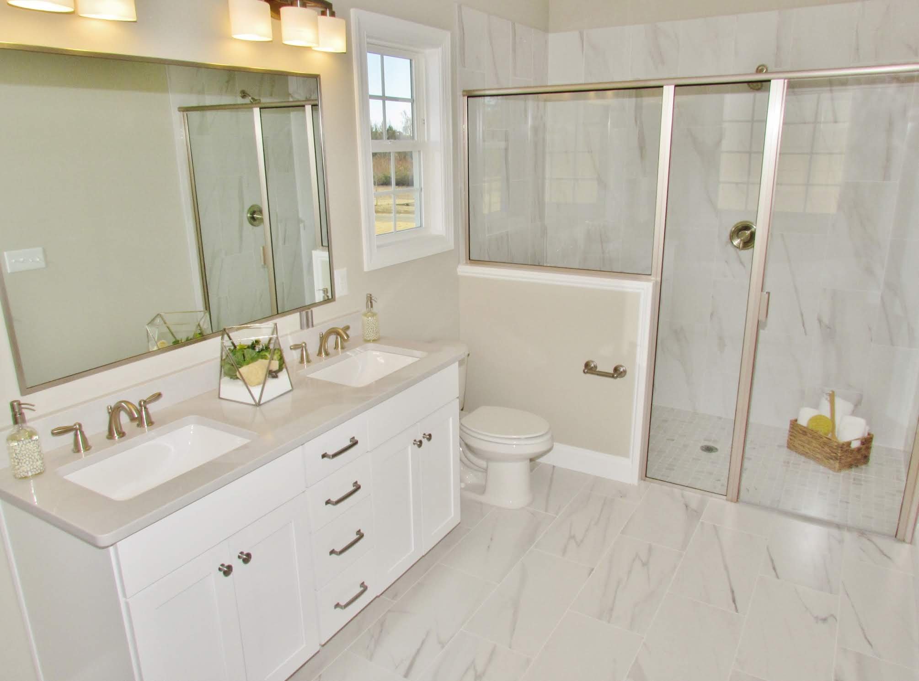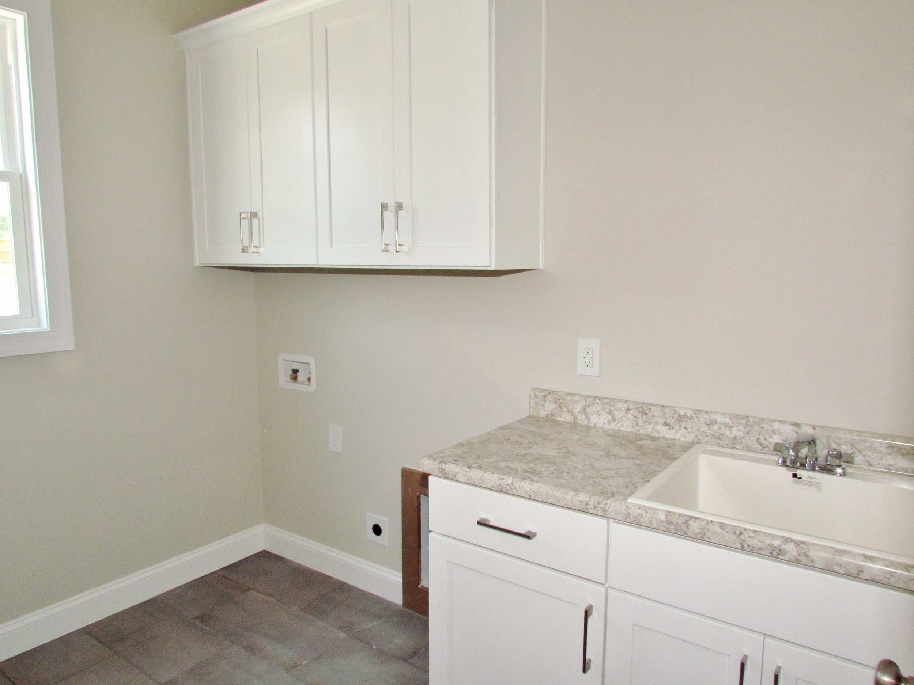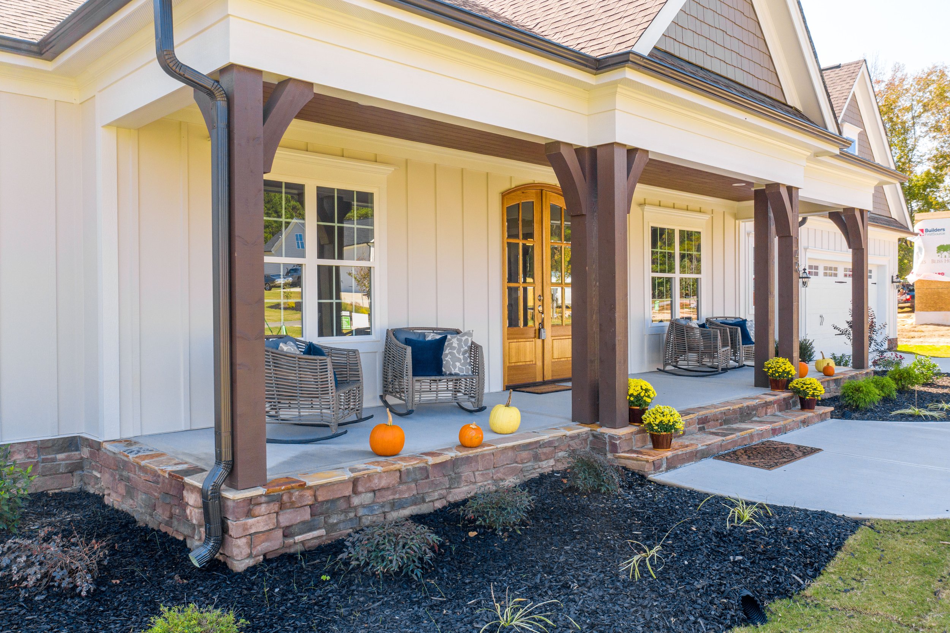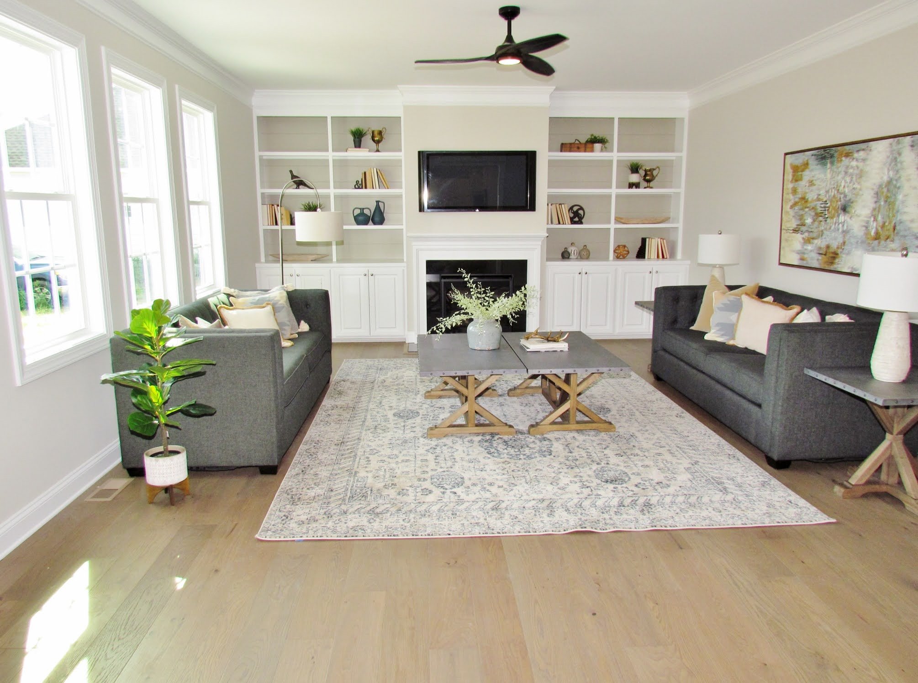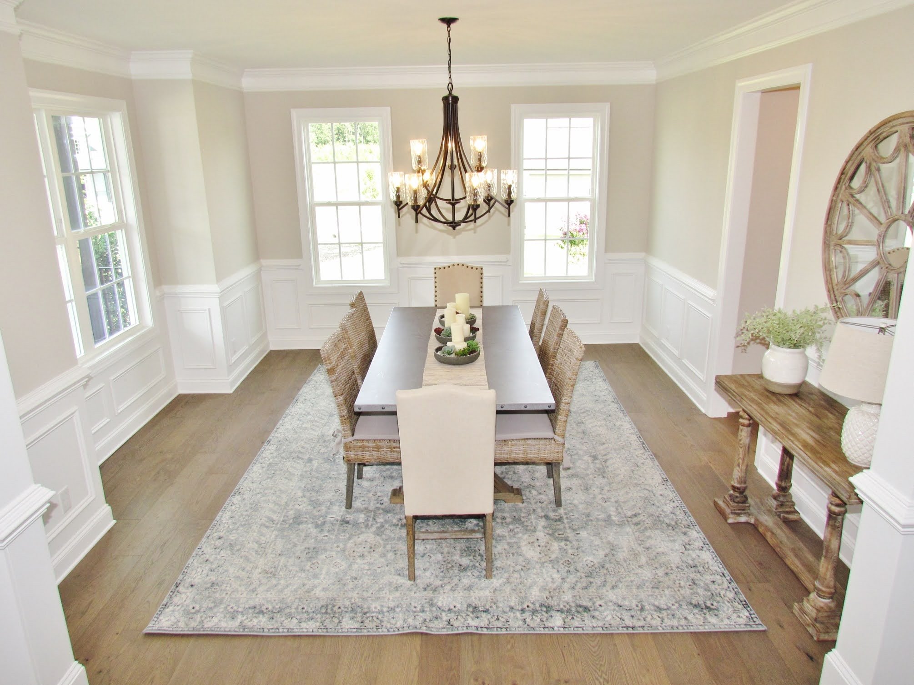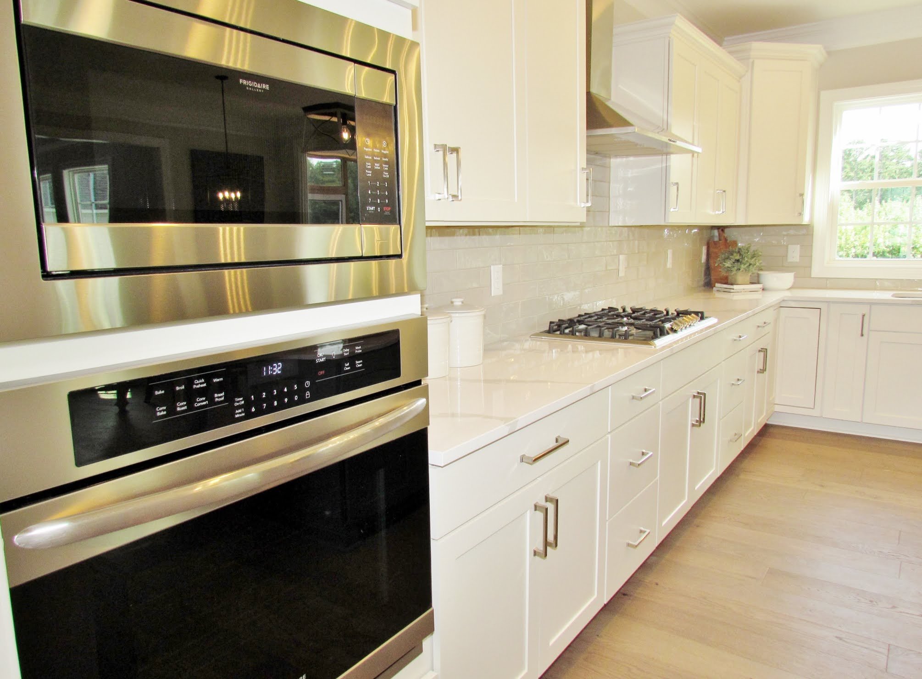STANDARD FEATURES
Inviting Entryway
Professionally designed landscape packages include sod in front and side, seed and straw in the rear yard, mulched beds with shrubs at front foundation walls
Single or double Mahogany front door (plan specific)
Covered front porch with featured light fixture (plan specific)
Two carriage lights, one on either side of garage door
Bathroom Features
Deluxe owners’ bath includes separate bathtub and shower with brushed nickel glass shower enclosure, ceramic wall tile and shower pan. Master Bath mirrors (plan specific)
Adult height dual vanity with cultured marble tops
Secondary bath includes an adult height cabinet vanity with level 1 quartz countertops and dual sinks per plan and tub/shower combo unit or shower-only unit, per plan.
Elongated toilets in all bathrooms
Linen Closet (plan specific)
Powder room includes vanity sink with framed mirror (plan specific) and ceramic tile floor
Brushed nickel bathroom fixtures and bath accessories
Laundry Room Features
Location (plan specific)
Wooden shelving
Ceramic tile floor
Pre-plumbing and pre-wiring for electric washers and dryers
Interior Features
12ft., 10 ft, and 9 ft. smooth ceilings on first floor (plan specific)
Gas direct vent fireplace with gas logs, black slate surround and mantel
Designer selected interior wall color (one color throughout), bright white semi-gloss trim, and white ceilings
Oak stairs with site finished stained handrail (plan specific)
5” Engineered Hardwood Floors featured in Foyer/Extended Foyer, Dining, Kitchen/Breakfast Area, Mud Room, Powder Room, and Family Room (Per Plan)
Plush Carpet included in all bedrooms with 8 lb. carpet pad
Ceramic tile flooring in all bathrooms
Brushed Nickel lighting package and door hardware
Custom Trim Details
Two-piece crown molding throughout the first floor common areas
5 1⁄4“ baseboard throughout first and second floor
Two Panel Interior Doors
3 1⁄4 “ door and window casing
Chair rail with picture frame molding in dining room or kitchen nook (plan specific)
Wooden Shelving in kitchen pantry and all bedroom closets (plan specific)
Custom Bench in mudroom (plan specific)
Coffered ceiling in dining room (plan specific)
Electrical Features
Ceiling Fans pre-wired in all bedrooms. Ceiling fans installed in Family Room, Owners’ Suite, and Screened Porch
Conduit or port box for the following: cable outlet, Cat5, 1 HDMI slot & 2 110v outlets
Cable outlets in Family Room and all bedrooms
Manufacturer’s warranty on all appliances
Exterior Features
Architecturally detailed elevations with stone and accent siding per plan
Painted fiber cement siding, accents, and trim board
30 year architectural-type shingles with manufacturer’s warranty
Air Infiltration Barrier House wrap
Termite treated crawlspace
Foundation per site conditions
Dry walled two-car and three-car garage with a garage door opener and 2 or 3 remotes
Concrete Sidewalk connecting Covered Front Porch to Driveway, per plan
Front Door with doorbell chime
Covered Front Porch with Stone Steps
Spacious Decks, per home plan (determined by foundation type and site conditions)
Covered Back Porch with ceiling fan pre-wired (plan specific)
Gutters and downspouts on home (per plan)
Two exterior hose bibs
Two exterior GFCI electrical receptacles
Windows with tilt-out bottom sashes
Custom community mailbox
Kitchen Features
Open and spacious kitchen with ample cabinets and island
Wall oven and microwave and commercial grade gas stove (plan specific)
Pendant light over kitchen island (plan specific)
42” staggered or ceiling-height upper kitchen cabinets in designer finishes accented with large crown and hardware
Pot-filler over stove
Spacious pantry with wooden shelves
Quartz or Granite kitchen countertops (plan specific)
Kitchen tile backsplash
Kitchen faucet with pull-out sprayer and 8” deep stainless steel sink
Pre-plumbed water supply hook up for your refrigerator ice maker


