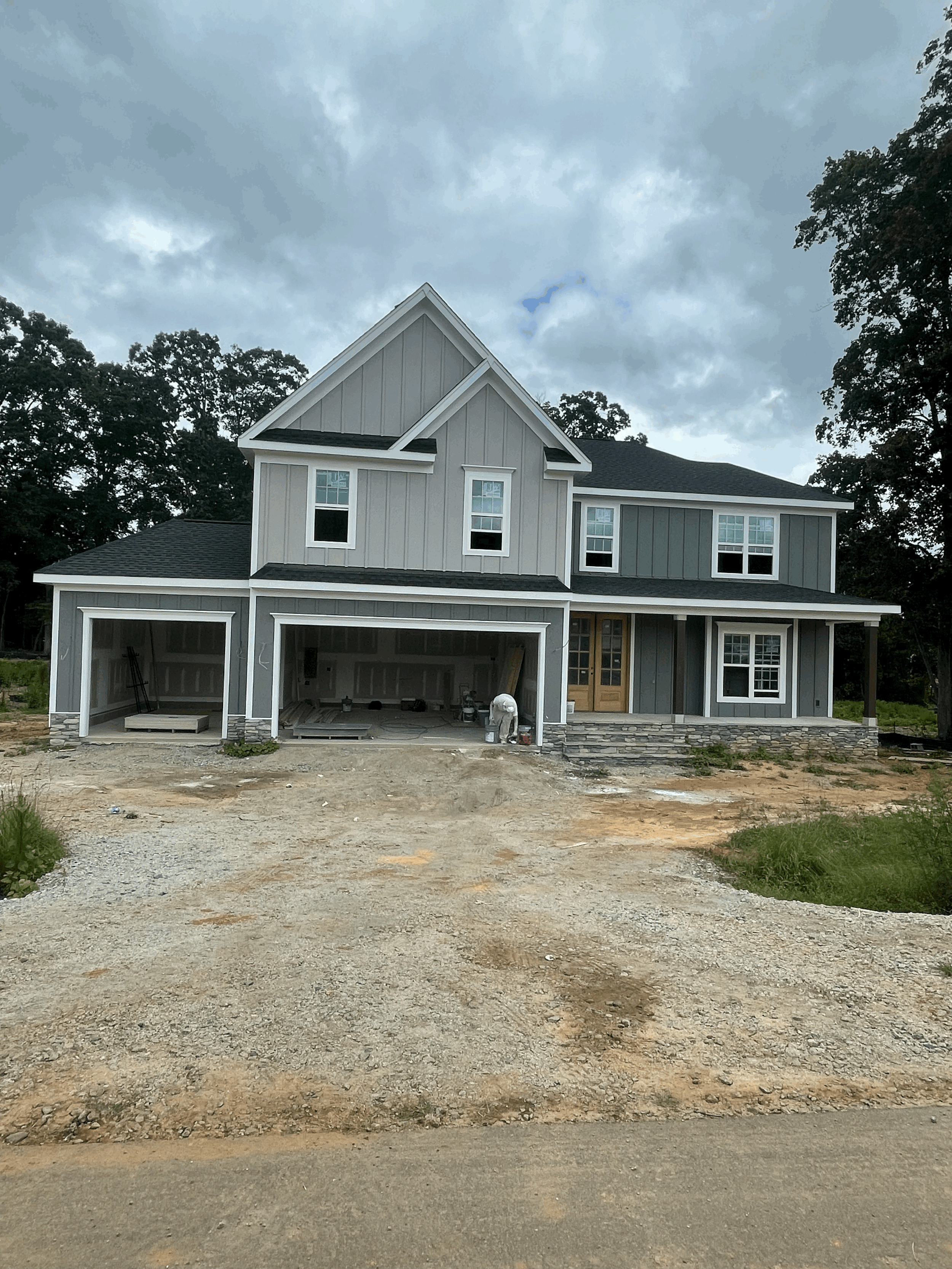20 Melody Dr, Youngsville, NC 27596 | The Jagger Floor Plan
20 Melody Dr, Youngsville, NC 27596 | The Jagger Floor Plan
$741,000.00
$741,000 | 4 Bedrooms | 3.5 Baths | 3,093 sq ft
Lot #22
Special Features:
3 car garage
Open floor plan on main level - all 4 bedrooms upstairs
Butler’s pantry w/ custom display cabinets and quartz counter top
Oversized, separate dining room featuring a custom bay window, decorative pillars, picture frame molding & chair rail
Custom built-in cabinets on either side of gas fireplace in family room
Engineered hardwoods throughout downstairs
Screened porch w/ ceiling fan
Energy Saving Features:
Sealed, conditioned crawlspace
Radiant tech shield barrier in roof
LED lighting throughout
Energy efficient appliances
Drought-resistant sod in front and side yards
Natural gas community




