The Collins
The Collins at a glance: Living Square Feet: 3,794 Other Square Feet: 602 Bedrooms: 4 Bathrooms: 3 full and 2 half baths
***These photos are for illustration purposes only. Please refer to specification sheets for included finishes.***
Floor Plans
First Floor
Third Floor
Second Floor
More Photos…
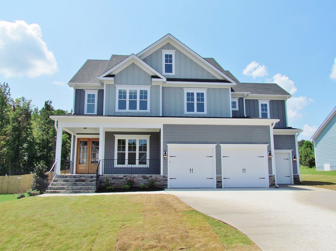
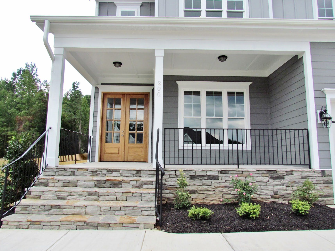
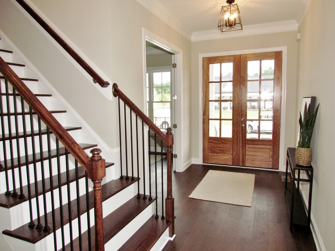
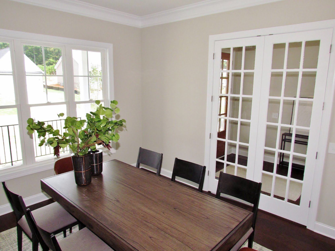
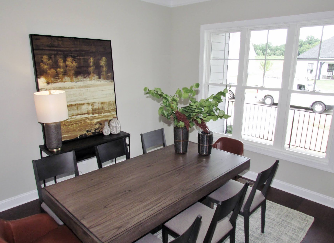
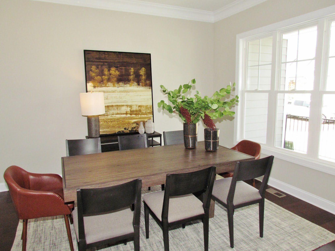
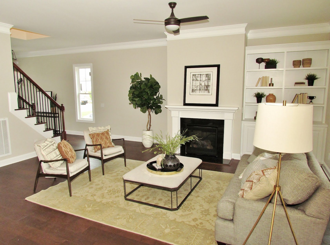
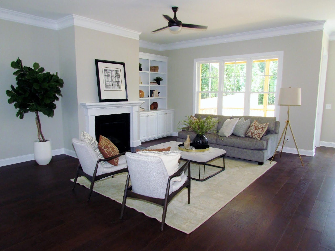
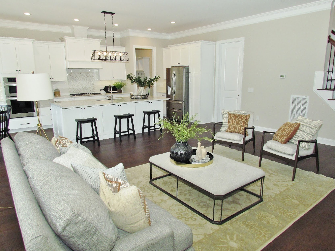
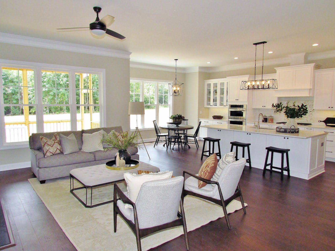
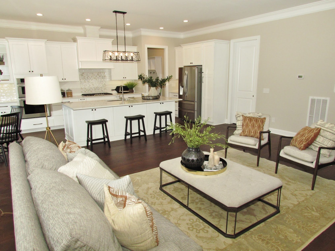
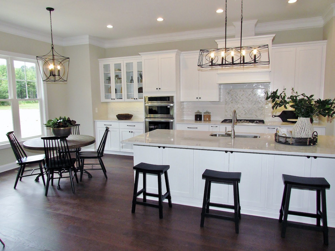
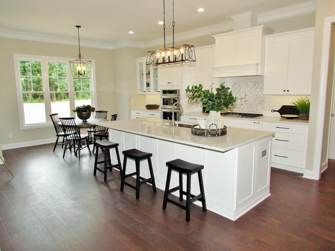
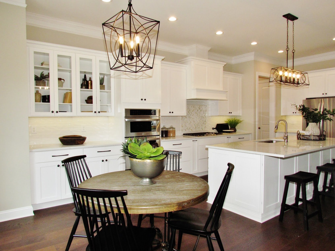
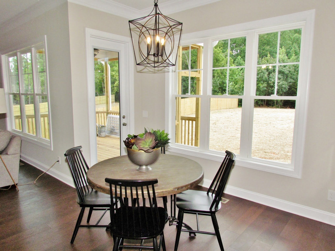
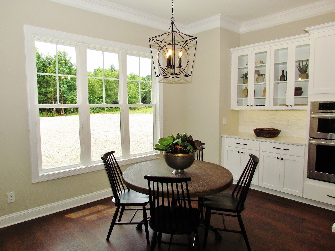
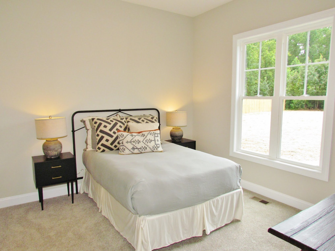
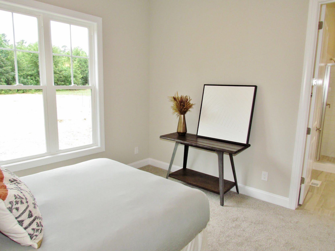
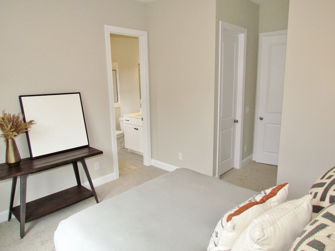
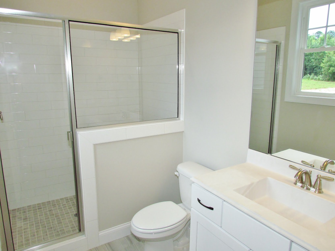
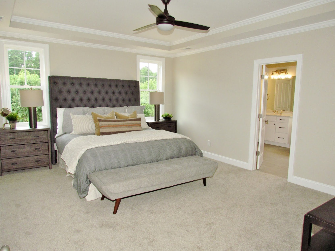
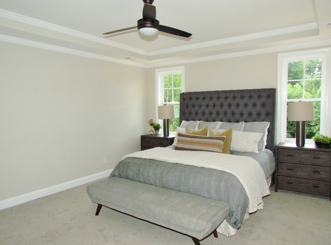
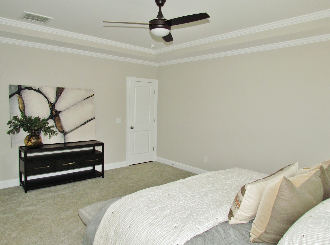
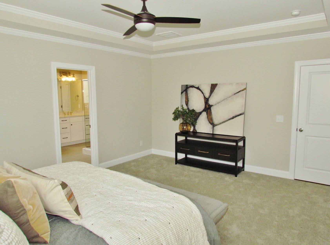
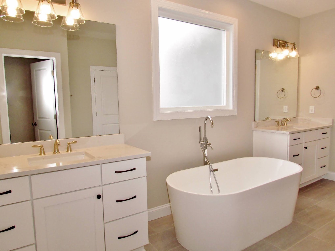
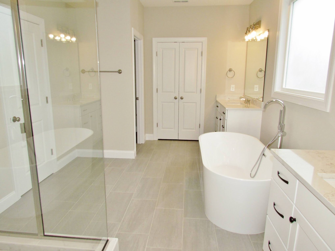
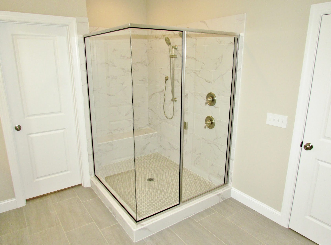
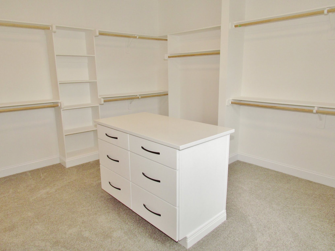
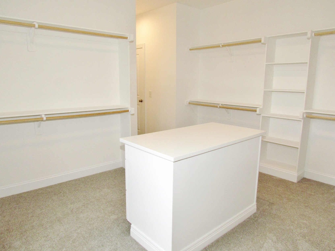
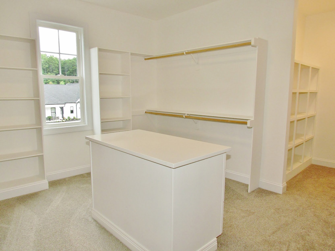
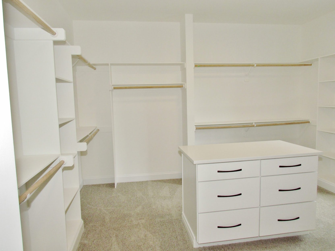
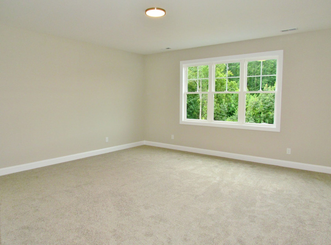
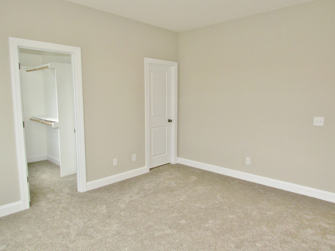
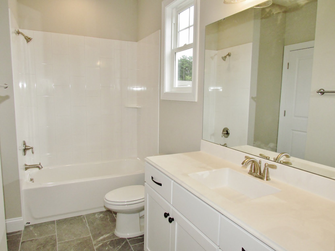
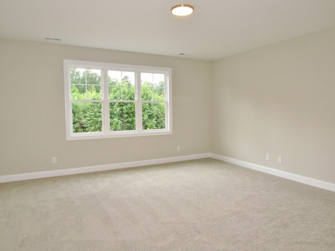
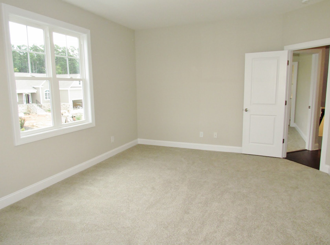
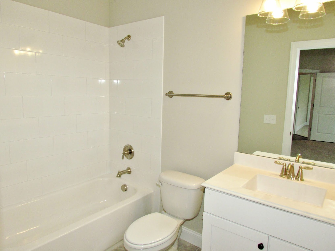
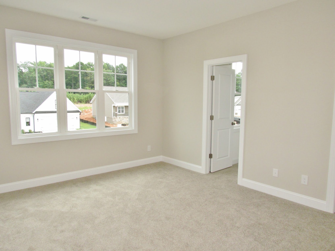
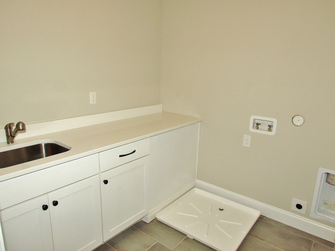
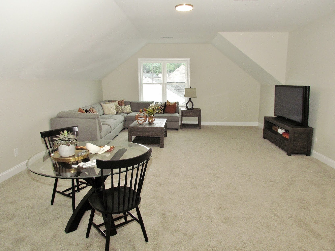
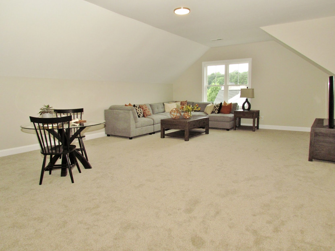
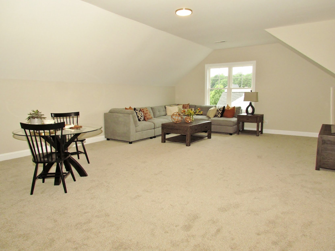
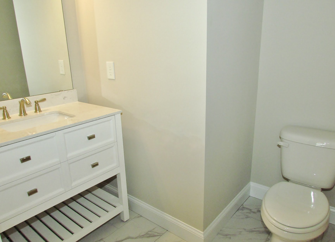
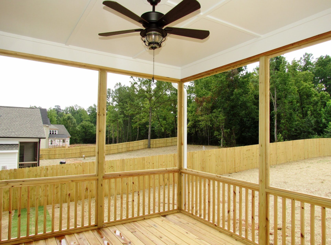
The Collins
-
Landscape: Professionally designed landscape packages include sod in front, seed and straw in the side and rear yard, mulched beds with shrubs at front foundation walls
Lot Size: 0.5 – 1 acre: Dry walled three-car garage, stone accent
Driveway: Concrete driveway with concrete sidewalk connecting covered porch to driveway
-
Elevation: Architecturally detailed elevation with stone accent and painted fiber cement siding, accents, and trim board
Front Door: Double mahogany front door and doorbell chime
Roofing: 30-year architectural-type shingles with manufacturer’s warranty
Porch: Covered front porch with stone steps, painted wood pillars, and light fixture
Garage: Dry walled three-car garage, stone accent, and two carriage lights on each side of garage door
Patio / Deck: Covered screened back porch with ceiling fan and one electrical outlet
Foundation: Termite pre-treated foundation
Crawlspace: Conditioned and sealed crawlspace
-
Beds: 3-5
Baths: 4 full, 2 half
Fireplace: Custom gas direct vent fireplace in family room with gas logs and black marble surround/mantel
Ceilings: 10 ft. smooth ceilings on first floor and 9 ft. on second floor
Floors: 5” engineered hardwood floors throughout downstairs and upstairs hallway; plush carpet in all secondary bedrooms and bonus room with upgraded 8lb. carpet pad
Stairs: Wood stairs with site finished stained handrails and metal balusters
Finishes: Designer selected interior paint colors, brushed nickel light fixtures and hardware throughout
-
Cabinets: Custom 42” soft-close custom kitchen cabinets in designer finishes accented with large crown molding and hardware, a refrigerator cabinet, under-cabinet lighting, display cabinet with two sets of double glass doors, and a designer cabinet-style kitchen hood with undermount lighting
Island: Large kitchen island with level one quartz countertops featuring cabinets on back and side of island
Appliances: Upgraded kitchen appliances including wall oven and microwave, commercial grade gas stove, and dishwasher
Fixtures: Light fixture over kitchen island
Finishes: Kitchen tile backsplash in standard brick layout, kitchen faucet with pull-out sprayer and 8” deep stainless-steel sink, pot-filler over stove
Pantry: Spacious walk-in pantry with custom wood shelving
-
Location: Second floor
Features: Laundry sink with cabinets, ceramic tile floors, and pre-plumbing/pre-wiring for electric washer and dryer
-
Owner’s Bath: Stand-alone tub, oversized separate shower with brushed nickel glass shower enclosure, dual showerheads, ceramic tiled walls, custom bench seat, floor and niche in standard brick layout, separate water closet, double adult-height vanity with level 1 quarts countertops, custom mirrors, and wall-mounted sconces; also has linen closet with wood shelving
Guest Suite Bathroom (Main Floor): Single adult-height vanity with level 1 quartz countertops, custom mirror, and wall-mounted sconces, shower with brushed nickel glass enclosure and ceramic tile walls in standard brick layout and ceramic tile bathroom floor
Secondary Bathrooms: Single adult-height vanity with level 1 quartz countertops, custom mirrors, and wall-mounted sconces, bathtub/shower combo with ceramic tiled surround (in standard brick layout)
Flooring: Ceramic tile in all bathrooms except for powder room (engineered hardwoods)
Features: Elongated toilets in all bathrooms, linen closet in jack-and-jill bathroom closet with wood shelving, brushed nickel fixtures and bath accessories in all bathrooms.
-
• LP TechShield Radiant Barrier in attic
• LED lighting
• ENERGY STAR® appliance package includes commercial gas stove or gas range, microwave, and dishwasher
• Energy Efficient Insulation – R15 Walls and R38 Ceilings
• Programmable thermostats and separate HVAC zones for each floor reduce heat and cooling costs
• Duct leakage test by 3rd party
• Tankless gas hot water heater
-
Crown Molding: Two-piece crown molding throughout the first-floor common areas
Baseboard Trim: 5 ¼” baseboard throughout first and second floor
Window Trim: 3 ¼” door and window casing
Doors: Two panel interior doors
• Dining room features coffered ceilings, chair rail, and picture frame molding
• Tray ceiling in Owner’s Suite
• Luxury dressing room in Owner’s Suite with custom wood shelving, poles, and open display cubbies; stand-alone closet island dresser with level 1 quartz top and storage drawers
• White custom built-in cabinets with shelving on either side of fireplace in family room
• Drop zone with custom open cubbies and hanging space

