The Lizzy
The Lizzy at a glance: Living Square Feet: 3,674 Bedrooms: 3-4 Bathrooms: 3.5
***These photos are for illustration purposes only. Please refer to specification sheets for included finishes.***
Floor Plans
First and Second Floor Plan
More Photos…
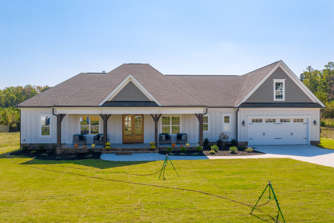
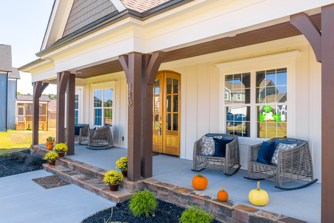
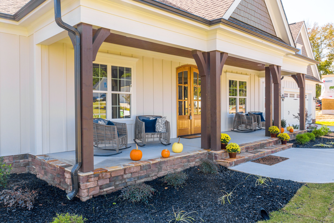
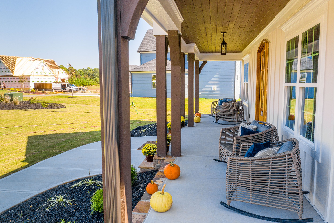
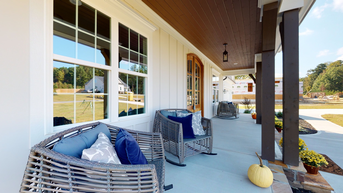
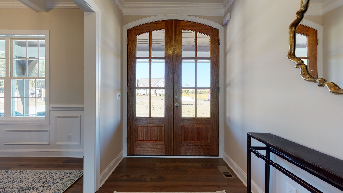
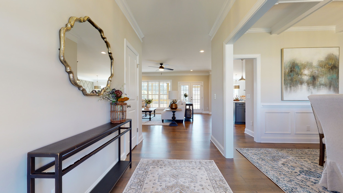
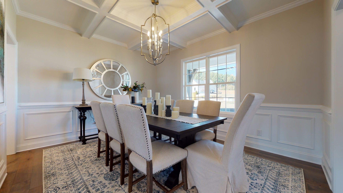
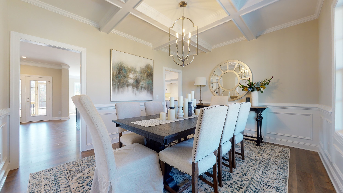
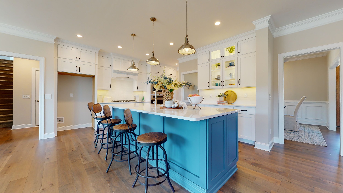
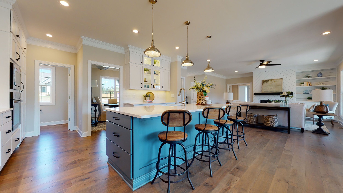
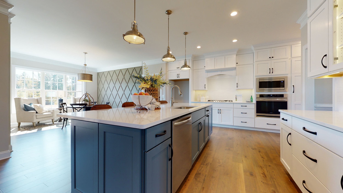
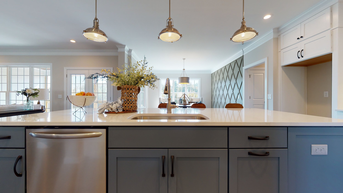
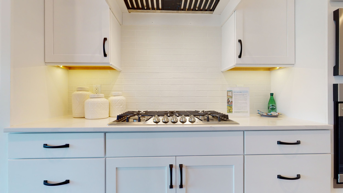
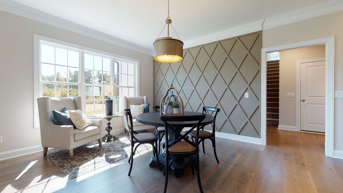
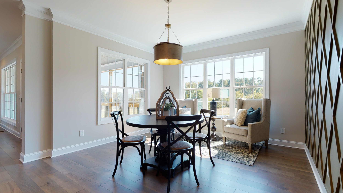
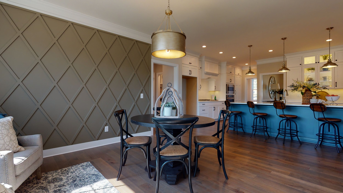
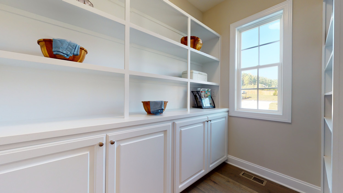
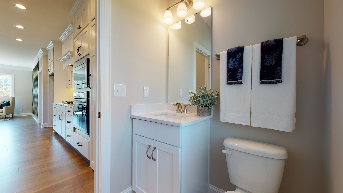
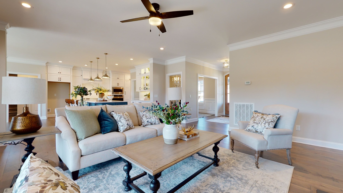
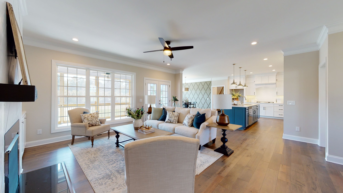
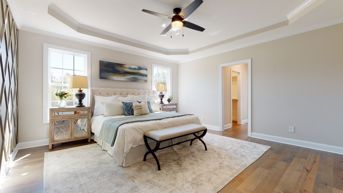
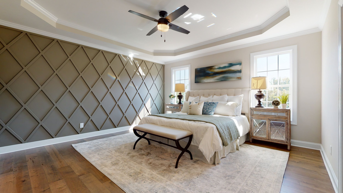
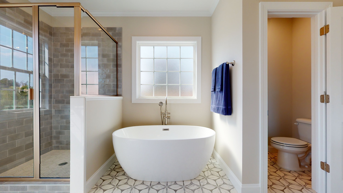
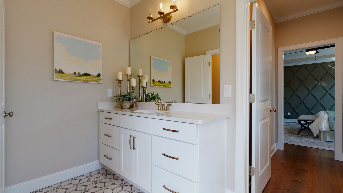
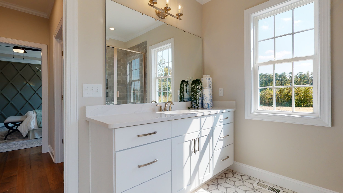
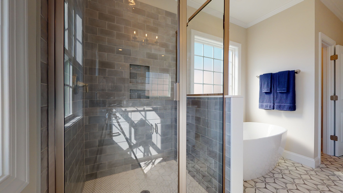
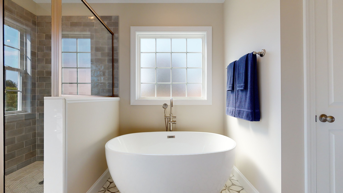
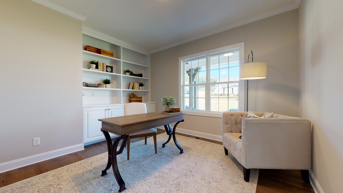
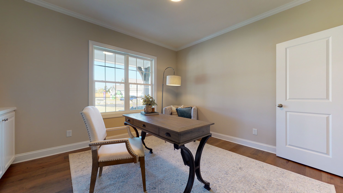
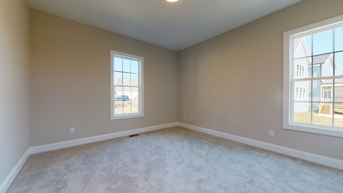
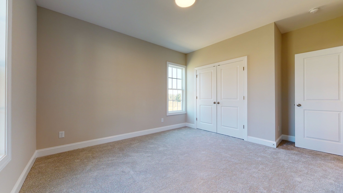
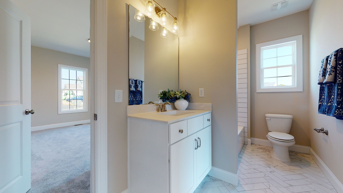
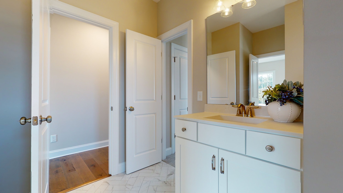
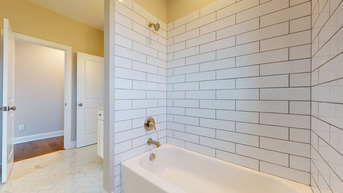
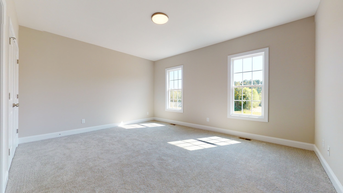
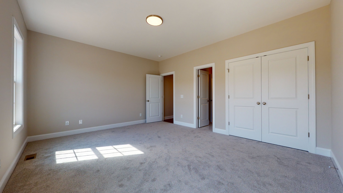
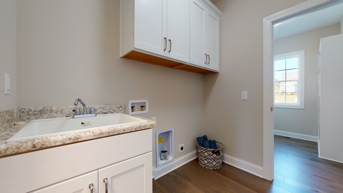
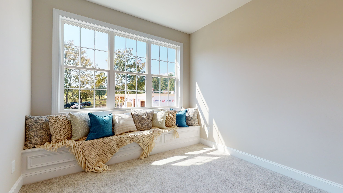
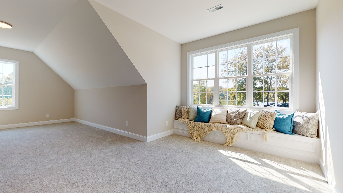
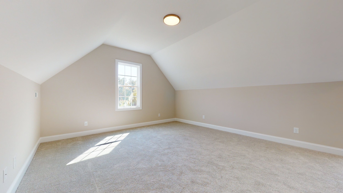
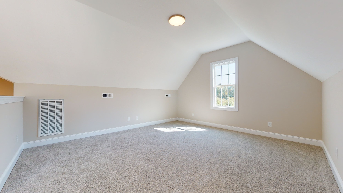
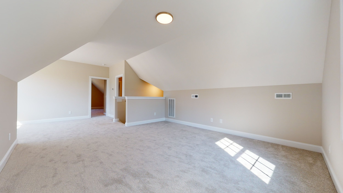
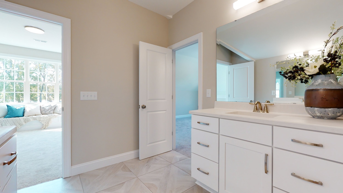
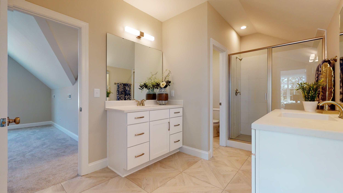
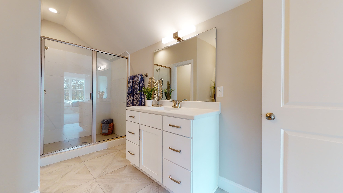
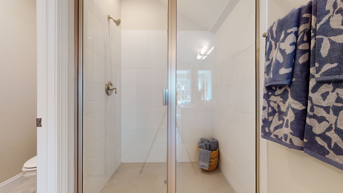
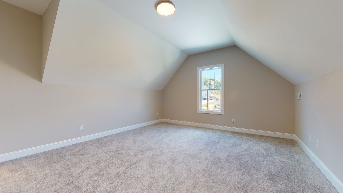
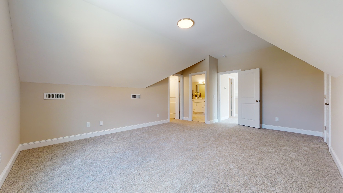
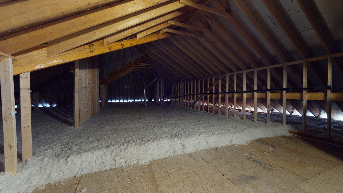
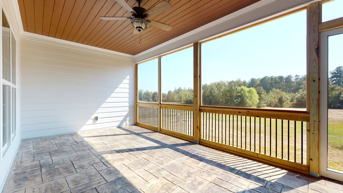
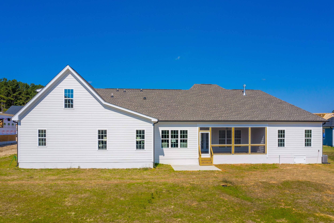
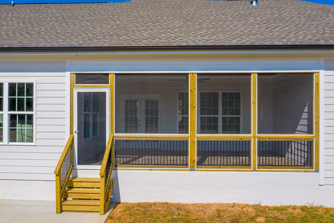
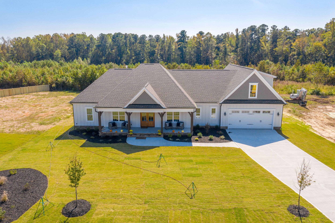
The Lizzy:
-
Landscape: Professionally designed landscape packages include sod in front, seed and straw in the side and rear yard, mulched beds with shrubs at front foundation walls
Lot Size: 0.5 – 1 acre: Dry walled two or three-car, side-load garage, stone accent
Driveway: Concrete driveway with concrete sidewalk connecting covered porch to driveway
-
Elevation: Architecturally detailed elevation with stone accent and painted fiber cement siding, accents, and trim board
Front Door: Double mahogany front door and doorbell chime
Roofing: 30-year architectural-type shingles with manufacturer’s warranty
Porch: Covered front porch with stone steps, painted wood pillars, and light fixture
Garage: Dry walled two car, side-load garage, stone accent, and two carriage lights on each side of garage door
Patio / Deck: Oversized screened back porch with ceiling fan and one electrical outlet
Foundation: Termite pre-treated foundation
Crawlspace: Conditioned and sealed crawlspace
-
Beds: 3-4
Baths: 3.5
Fireplace: Custom gas direct vent fireplace in family room with gas logs, floating wood mantel, and shiplap surround
Ceilings: 9 ft. smooth ceilings on first and second floors
Floors: 5” engineered hardwood floors throughout downstairs and upstairs hallway; plush carpet in all secondary bedrooms and bonus room with upgraded 8lb. carpet pad
Stairs: Wood stairs with site finished stained handrails and metal balusters
Finishes: Designer selected interior paint colors, brushed nickel light fixtures and hardware throughout
-
Cabinets: Ceiling height soft-close custom kitchen cabinets in designer finishes accented with large crown molding and hardware, a refrigerator cabinet, under-cabinet lighting, and display cabinet with one set of four glass doors with a designer cabinet-style kitchen hood with undermount lighting
Island: large kitchen island with level one quartz countertops with drawers and cabinets on side of island
Appliances: Upgraded kitchen appliances including wall oven and microwave, commercial grade gas stove, and dishwasher
Fixtures: Light fixture over kitchen island
Finishes: Kitchen tile backsplash in standard brick layout, kitchen faucet with pull-out sprayer and 8” deep stainless-steel sink, pot-filler over stove
Pantry: Custom secret faux-cabinet style access from kitchen to walk-in pantry, additional entrance through laundry room, featuring custom cabinetry and shelving
-
Location: First floor
Features: Custom upper cabinets and laundry sink with cabinets, engineered hardwood floors, and pre-plumbing/pre-wiring for electric washer and dryer
-
Owner’s Bath: Stand alone tub, separate shower with brushed nickel glass shower enclosure, ceramic tiled walls, floor and niche in standard brick layout, separate water closet, two adult-height vanities with level 1 quarts countertops, custom mirrors, and wall-mounted sconces
Downstairs Full Bath: Single adult-height vanity with level 1 quartz countertops, custom mirror, and wall-mounted sconces, bathtub/shower combo with ceramic tile surround in standard brick layout
Second Master (Upstairs): Two adult-height vanities with level 1 quartz countertops, custom mirrors, and wall-mounted sconces, shower with brushed nickel glass enclosure and ceramic tiled walls in standard brick layout, and separate water closet
Flooring: Ceramic tile in all bathrooms except for powder room (engineered hardwoods)
Features: Elongated toilets in all bathrooms, first floor linen closet with wood shelving, brushed nickel fixtures and bath accessories in all bathrooms.
-
• LP TechShield Radiant Barrier in attic
• LED lighting
• ENERGY STAR® appliance package includes commercial gas stove or gas range, microwave, and dishwasher
• Energy Efficient Insulation – R15 Walls and R38 Ceilings
• Programmable thermostats and separate HVAC zones for each floor reduce heat and cooling costs
• Duct leakage test by 3rd party
• Tankless gas hot water heater
-
Crown Molding: Two-piece crown molding throughout the first-floor common areas
Baseboard Trim: 5 ¼” baseboard throughout first and second floor
Window Trim: 3 ¼” door and window casing
Doors: Two panel interior doors
• Dining room features coffered ceilings, chair rail, and picture frame molding
• Tray ceiling in Owner’s Suite
• Custom window seat with storage bench on 2nd floor
• Drop zone with custom open cubbies and hanging space


